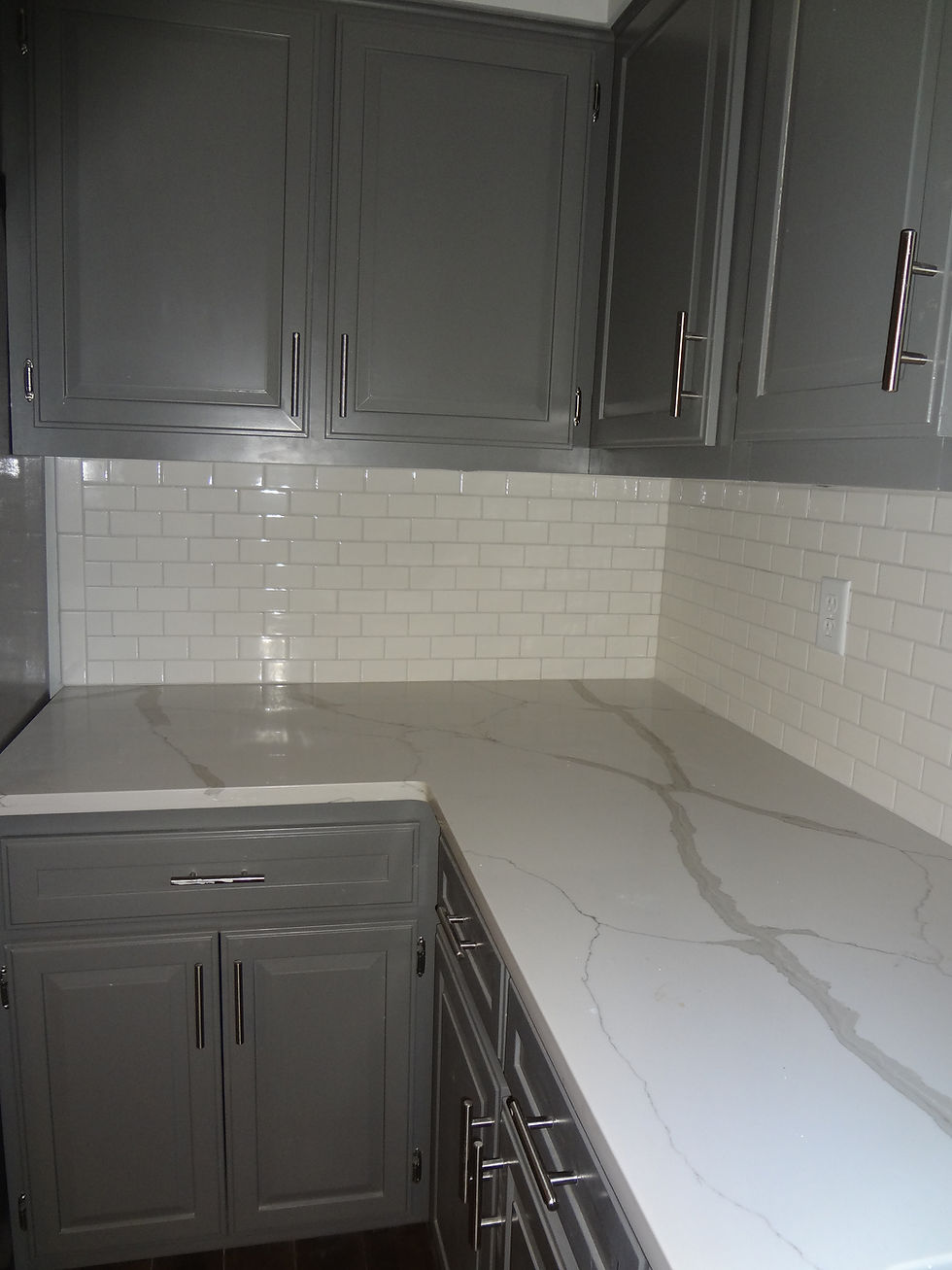Modern Farmhouse Chic
- Barry Eck Real Estate
- May 31, 2019
- 3 min read
Updated: Aug 2, 2020
Not everyone would have seen the potential in this unassuming house, but we just knew it could be transformed into something special....
MASTER SUITE

We started by combining two bedrooms into one large master suite, complete with three closets and a private hallway leading to a new master bathroom.



MASTER BEDROOM DETAILS
Valspar Montpelier Madison White paint on walls, Stinson 17 1'4" Wide Linen & Bronze Ceiling Light, Cosmas Cabinet Bar Handle in oil rubbed bronze on doors
This blog contains affiliate links. We only link products that we have used in our projects and love. Clicking on a link could earn a commission for this site.
LARGEST MASTER CLOSET

We removed an existing closet and added an 11' x 4' addition to the house to accommodate the largest master bedroom closet. We custom designed the closet with great detail and even carved notches into the wood for hangers to rest, which keeps space between items of clothing so that each piece is easily visible and kept wrinkle free.



MASTER BATHROOM

We transformed an existing bedroom into the master bathroom. The carrara marble-look bathroom was designed to stun from the moment you walk in and see the 69" shower flanked by floor to ceiling storage space. The shower includes a window that provides natural light without sacrificing privacy.

The bathroom features chrome Victorian inspired hardware, including dual shower heads by Delta.


The vanity is a handcrafted, all solid wood construction stand with soft closing drawers and Italian carrara marble countertop.

The Victorian inspired vanity faucet has charming "hot" and "cold" labeled handles that add so much character to an already great looking vanity.


BATHROOM DETAILS
Kingston Brass Heritage Faucet in chrome, Delta Victorian Shower Faucet in chrome, Delta Cassidy Shower Faucet in chrome, 42" Cape Cod Bathroom Vanity in white, Progress Lighting Status Sconces in polished chrome, Benjamin Moore Shoreline paint on walls
This blog contains affiliate links. We only link products that we have used in our projects and love. Clicking on a link could earn a commission for this site.
KITCHEN

In the kitchen, we revived the existing cabinetry by painting it a fashionable gray and adding new hardware. The kitchen also features an eat-in island, industrial pendants, and subway tile backsplash - staples of the farmhouse-with-a-modern-twist design popular with many of today's homebuyers.


The island was custom made locally and includes pull-out tray shelves and a pull-out trash bin.

We paired the cabinetry with top-of-the-line Calacatta marble-look quartz countertops.

Quartz, a great option for high-end, low-maintenance living, is just one of many materials used in this home that makes it both beautiful and practical.

The exceptionally durable Blano Siligranit sink and heavy duty commercial style spring faucet are ready to handle the rigors of everyday living and look great while doing it.

But perhaps the most formidable opponent to everyday wear and tear is what lies beneath all of this: European White Oak flooring, which spans throughout the open concept area. Heavy and incredibly tough, European White Oak is temperature resistant and cut in a different manner than the more commonly used American White Oak to achieve a distinct, striking look.
KITCHEN DETAILS
Benjamin Moore Amherst Gray on cabinetry, Gramaco Calacatta Prestige Quartz countertops, Luxier Pull Down Faucet, Blanco Siligranit Sink, Kichler Industrial Pendants over island, Valspar Montpelier Madison White on walls
This blog contains affiliate links. We only link products that we have used in our projects and love. Clicking on a link could earn a commission for this site.
LIVING ROOM

In the main living area, we removed a wall dividing the living room and kitchen to create an open concept space.


In addition to installing high-end European White Oak flooring, we added recessed lighting throughout the living room and kitchen.

BEDROOMS

In the secondary bedrooms we painted the walls a muted whisper of a gray and installed plush carpet to add warmth. We also added decorative closet doors and lighting to add a touch of character.


BEDROOM DETAILS
Valspar Montpelier Madison White paint on walls, Allegro Semi Flushmount Ceiling Lamp in dark bronze, Cosmas Cabinet Bar Handle in oil rubbed bronze on doors
This blog contains affiliate links. We only link products that we have used in our projects and love. Clicking on a link could earn a commission for this site.
BATHROOM

The bathroom received a complete makeover, including new tile on the floor and shower wall, a new vanity with matching mirror, and farmhouse lighting.

BATHROOM DETAILS
FloridaTile Tides Series Tile in coconut shell on floor, Scott Living Canterbury vanity in white, Allen + Roth Hainsbrook vanity lighthing in antique pewter
EXTERIOR

We added stone to part of the exterior, painted the siding, removed an unsightly tree, and replaced the existing shrubbery with new landscaping. We closed in the existing carport to create an attached garage and transformed the adjacent uninsulated sun room into a combination mudroom/laundry room.

MUDROOM/LAUNDRY ROOM

MUDROOM/LAUNDRY ROOM DETAILS
Benjmain Moore Gray Owl paint on walls, FloridaTile Natura in Wilmington White on floor
Comments