Barry Eck Real Estate
SOLD - 1200 Cedar Street, Montoursville
 |  |  |
|---|---|---|
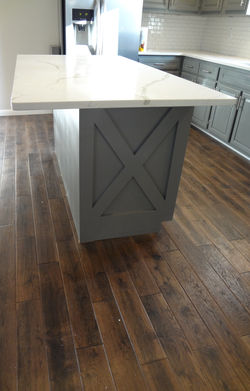 |  |  |
 |  |  |
 |  |  |
 |  |  |
 |  | 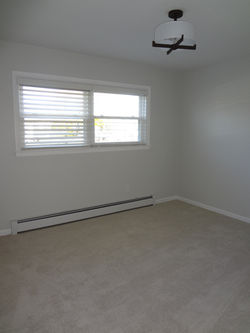 |
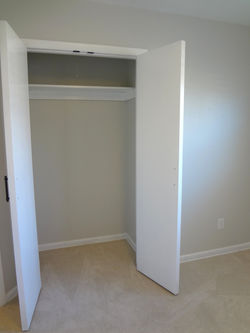 |  |  |
 |  |  |
 |  |  |
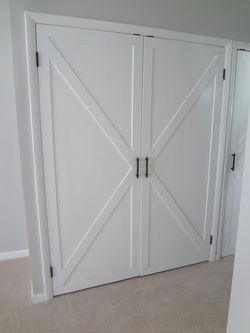 |  |  |
 |  |  |
 |  |  |
 |  |  |
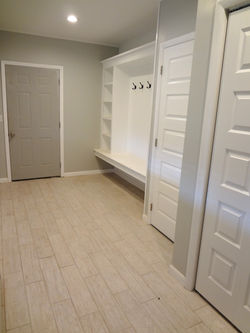 |  |  |
 | 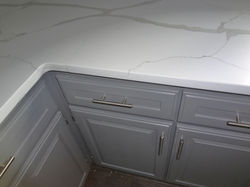 |  |
 |
MODERN FARMHOUSE
CHIC
Situated on a corner lot in one of Williamsport’s most coveted suburbs, this newly renovated ranch house features the latest style trends and all the accoutrements of modern living. The impressive master suite includes three closets and a private hallway leading to the master bath. Windows in the kitchen and laundry room face the back yard so playing children are easily in sight while you work. The combination laundry room/mudroom allows active families to leave the grime of the day at the door and keep the house in pristine condition. Custom doors inject character into bedrooms, and two separate garages provide ample space for covered parking and work space.
read more
OVERVIEW
FEATURES & AMENITIES
AVAILABILITY
House
-
New central air system
-
New shingle roof
-
On demand hot water heater
-
New wiring
-
One-car attached garage
-
Two-car detached garage at rear of property
-
Fenced in back yard
-
Covered patio facing back yard
-
Open concept kitchen/living room
-
Custom closet and bedroom doors
-
Hardwood flooring (European White Oak) in kitchen, living room, and hallway
-
New blinds on all windows
-
Heated unfinished full basement (could easily be finished)
Kitchen
-
Quartz countertops offer high-end, low-maintenance living
-
Kitchen island with space for seating
-
New stainless steel appliances: microwave, dishwasher, gas stove, and refrigerator
-
Garbage disposal
-
Heavy duty commercial style spring faucet
-
Blanco Silgranit sink resists stains and scratches
Master Bedroom Suite
-
Three closets, including large custom closet with notches for hangers
-
En suite bathroom includes large 69" long shower with dual shower heads and generous storage space
Laundry Room/Mudroom
-
Built-in bench with built-in storage
Bedrooms: 3
Bathrooms: 2 full
Heat: Natural gas
Heating/Cooling Method: Central air
Parking: Garage, off-street, on-street
Year Built: 1964
School District: Montoursville
SOLD
A Banajo Property Management Holding
Approximate Dimensions:
Kitchen: 14' x 18' 3"
Living Room: 17' x 14' 10"
Living Room Closet: 3' 10" x 2'
Bedroom 1: 11' 10" x 12'
Bedroom 1 Closet: 3' 9" x 1' 10"
Bedroom 2: 10' 7" x 11' 8"
Bedroom 2 Closet: 3' 9" x 1' 10"
Master Bedroom: 15' x 14'
Master Closet 1: 11' 3" x 3' 8"
Master Closet 2: 5' x 2'
Master Closet 3: 2' 6" x 2'
Master Bathroom: 8' 6" x 9' 5"
Mudroom/Laundry Room: 17' x 7' 7"
Bathroom: 8' 5" x 6' 8"
Click Here to learn why quartz countertops have become the most popular choice for today's homebuyers
MODERN FARMHOUSE CHIC
Situated on a corner lot in one of Williamsport’s most coveted suburbs, this newly renovated ranch house features the latest style trends and all the accoutrements of modern living.
In the kitchen, fashionable gray cabinets are paired with top-of-the-line Calacatta marble-look quartz countertops. Quartz, a great option for high-end, low-maintenance living, is just one of many materials that makes this home both beautiful and practical. The exceptionally durable Blanco Silgranit sink and heavy duty commercial style spring faucet are ready to handle the rigors of everyday living and look great while doing it. But perhaps the most formidable opponent to ordinary wear and tear is what lies beneath all of this: European white oak flooring, which spans throughout the open concept area. Heavy and incredibly tough, European White Oak is temperature resistant and cut in a different manner than the more commonly used American White Oak to achieve a distinct, striking look.
The kitchen also features a designer eat-in island, industrial pendants, and subway tile backsplash – staples of the farmhouse-with-a-modern-twist design popular with many of today’s homebuyers. The look continues in the bedrooms where custom decorative doors inject character where you least expect it.
The impressive master suite includes three closets and a private hallway leading to the master bath. The largest closet is custom designed with great detail, and even includes notches for hangers to rest, which keep space between items of clothing so that each piece is easily visible and kept wrinkle free.
The carrara marble-look master bathroom was designed to stun from the moment you walk in and see the 69” shower flanked by floor to ceiling storage space. The shower includes a window that provides natural light without sacrificing privacy. The bathroom features chrome Victorian inspired hardware, including dual shower heads by Delta and a vanity faucet with charming "hot" and "cold" labeled handles. The vanity is a handcrafted, all solid wood construction stand with soft closing drawers.
The main bathroom features a bathtub/shower unit, generous closet space, farmhouse lighting, and porcelain tile inspired by vein cut stone.
Windows in the kitchen and laundry room face the back yard so playing children are easily in sight while you work. The combination laundry room/mudroom allows active families to leave the grime of the day at the door and keep the house in pristine condition. The room includes built-in bench seating with open shelving, a closet to conceal the washer and dryer, and a second closet for everything else.
The property’s design accommodates pet owners who like to give their furry friends freedom and outdoor play time. The spacious fenced-in back yard allows pets to safely enjoy the open air. The mudroom door, which leads into the attached garage and back yard, could easily be modified to include a pet door that allows pets to securely come and go as they please.
A covered patio offers plenty of shade and a great place to grill, and the adjacent shed provides space to store outdoor supplies. In addition to the attached one-car garage, there is a second detached two-car garage at the rear of the property.
Need more space? The heated full basement offers endless possibilities. Use it for workspace or a man cave; convert it into a mother-in-law suite; create a family entertainment area or space just for kids; add bedrooms or a home office; or do a little bit of all of these – there’s just that much room.