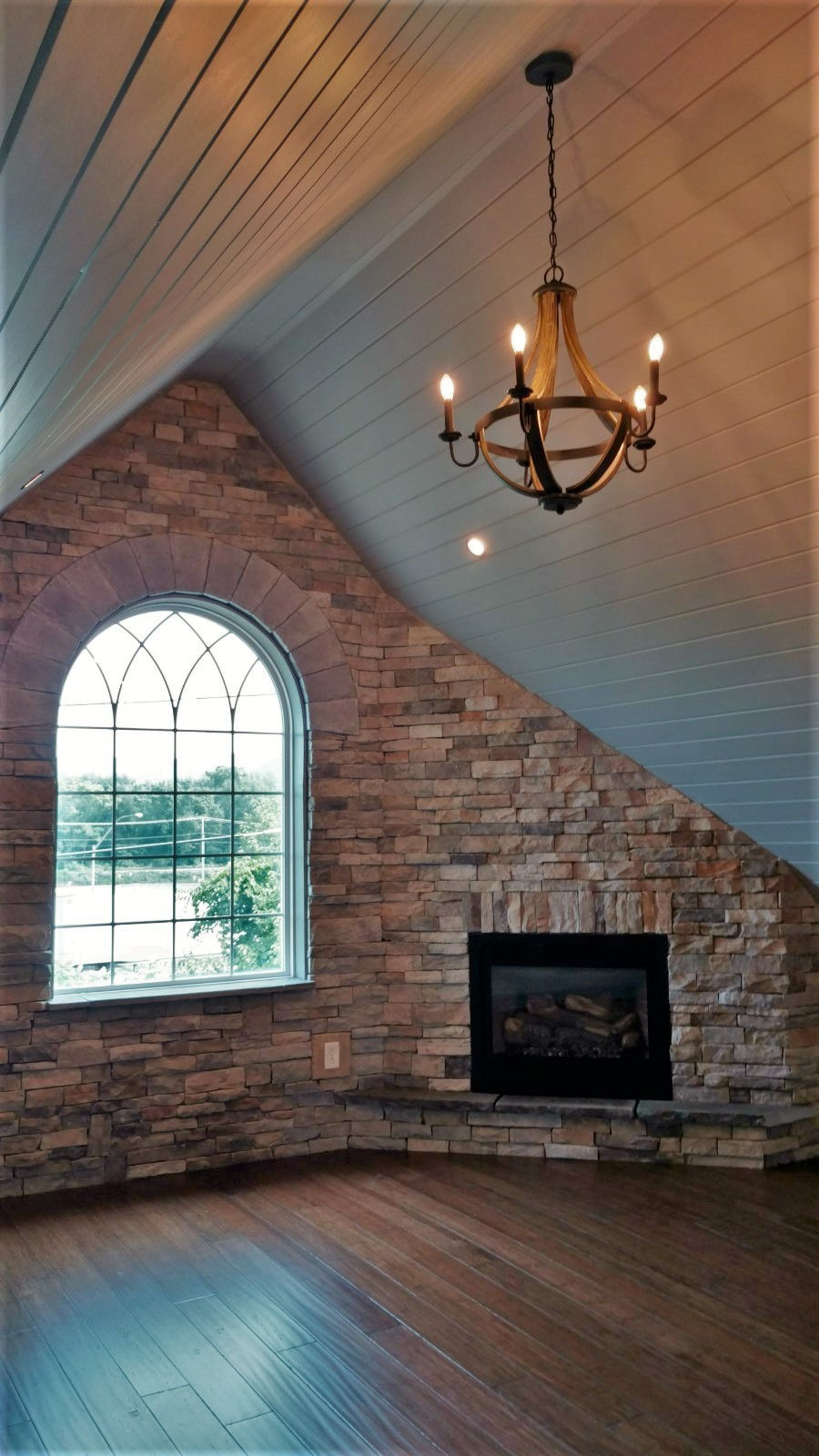From Blighted Property to Luxury Apartment Building
- Barry Eck Real Estate
- Jan 4, 2019
- 3 min read
Updated: Aug 2, 2020
We transformed this long-abandoned, single-family house into a fashionable, energy-efficient building housing three upscale rental units.


The renovation of the building was an ambitious undertaking, which included, among other things, replacing the badly deteriorating roof, adding a three-story deck, and fighting an unyielding pigeon population.


APARTMENT 1
Zoned for commercial use, the City required the first-floor unit to be occupied by a business. However, we were concerned that the building's limited parking space would not be able to meet the needs of an active business. The solution: We designed the first-floor unit to accommodate small business owners who work from home and see clients by appointment only.

A sliding door allows the main living area to be separated into one area for home use and another area for business use. Of course, this unit could also be used solely as an office. The open front room is perfect for receiving clients.

The bamboo flooring and textured square design carpet both work great for home and office.


Making this building energy efficient was a top priority. This building is extremely well insulated, and the windows are outfitted with cellular blinds, which help reduce the loss of heat.

The space is perfect for a small business owner such as massage therapist or accountant who sees clients individually and needs little dedicated space.

The unit is a customized dual-purpose space -- a fashionable apartment that meets all commercial space requirements, including Americans with Disabilities Act regulations.



Whether being used for home or office, the kitchen offers every appliance a tenant could want. This unit also has a generous sized basement, which is accessed from the kitchen, that is outfitted with a washer/dryer and offers plenty of space to store files and inventory.


A room at the rear of the property can be used as either a bedroom or as an office for tenants who rent the unit solely for office space. The room has a side door that allows it to be accessed directly from the outside.


APARTMENT ONE DETAILS
THROUGHOUT APARTMENT
Benjamin Moore Gray Owl paint on walls, Benjamin Moore Snowfall White paint on trim, Cornerstone Collection Infamous carpet in color Cultivating
BATHROOM
FloridaTile Tides Series Porcelain Tile in Coconut Shell on bathroom floor
KITCHEN
Crema Mascarello Formica countertop in kitchen
APARTMENT 2
The second-floor apartment was designed to convey the warmth of a posh country home. The design marries nature-inspired materials with an elegant color scheme.

The eat-in island with seating is great for tenants who don't want to bring a lot of furniture and don't want to have to move out a lot of furniture.
The kitchen is a perfect balance of light and dark colors.

The appliances offer everything a tenant could ask for. The kitchen includes a gas range, dishwasher, refrigerator with ice maker, and microwave with rack so tenants can cook multiple items at once.

This particular slab of Bordeaux River granite was a perfect match for this kitchen. Granite can vary considerably from slab to slab, and other pieces of Bordeaux River that we looked at were too dark (less of the cream color, more of the green color) and would not have worked for this kitchen.


The bathroom is another great example of bringing a chic color scheme together with an earthy design. This gorgeous tile in the shower is inspired by fossilized wood.


The building was designed to fill a void in Williamsport's upscale rental market. The gas fireplace is a rare find in this area's rental market and adds so much warmth and character.


As with the first-floor apartment, we used Benjamin Moore's Gray Owl paint on all of the walls. Gray Owl is a soft gray with green undertones. The color can lean toward looking blue when paired with cool colors or look more green when paired with warm colors. Gray Owl is a favorite with interior designers who want to create a sophisticated, light and airy space. In this apartment, crisp, white trim and light-colored flooring solidify the fresh, clean look.

The front bedroom has not one, but two closets. The larger walk-in closet is custom designed.

A window at the far end of the closet lets in plenty of natural light.


The second bedroom at the rear of the property also has generous closet space.

APARTMENT TWO DETAILS
THROUGHOUT APARTMENT
Benjamin Moore Gray Owl paint on Walls, Benjamin Moore Snowfall White paint on trim & doors, Cornerstone Collection Hubbard carpet in color Flax Seed.
KITCHEN
Bordeaux River Granite countertop, Daltile Imagica Colorbody Porcelain tile in color Cosmo IG96 on floor, Transparent Farica Pendant light over island, Blanco Siligranit sink
BATHROOM
Lint Tile Fossil Wood Ink Jet Porcelain Tile in color Beige on shower wall, Lint Tile Gardone Porcelain Tile in color Bone on floor
This blog contains affiliate links. We only link products that we have used in our projects and love. Clicking on a link could earn a commission for this site.
The third floor apartment in this building is unveiled in the blog post "Cozy Cabin Meets City Loft"
SEE IT HERE: https://www.barryeckrealestate.com/blog/attic-apartment-renovation


Comments